We use cookies to give you the best possible experience on our website.
By continuing to browse, you agree to our website’s use of cookies. To learn more click here.
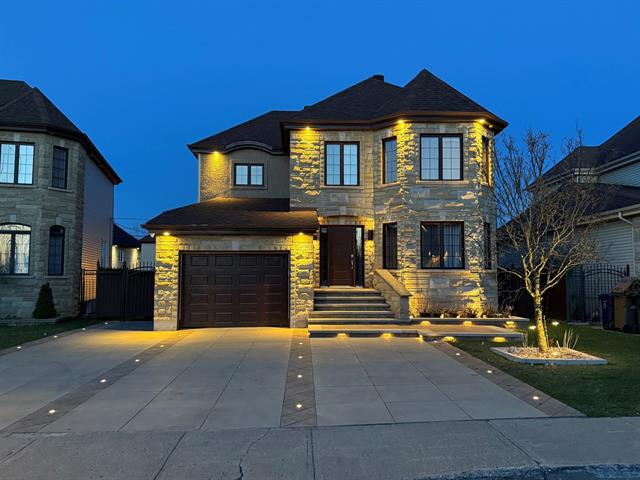
 Frontage
Frontage
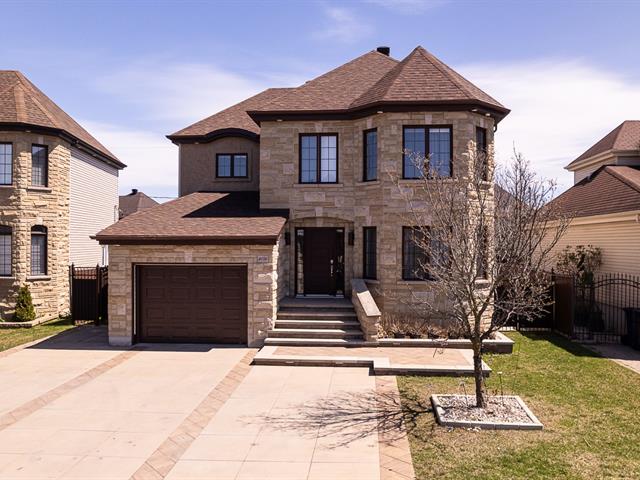 Frontage
Frontage
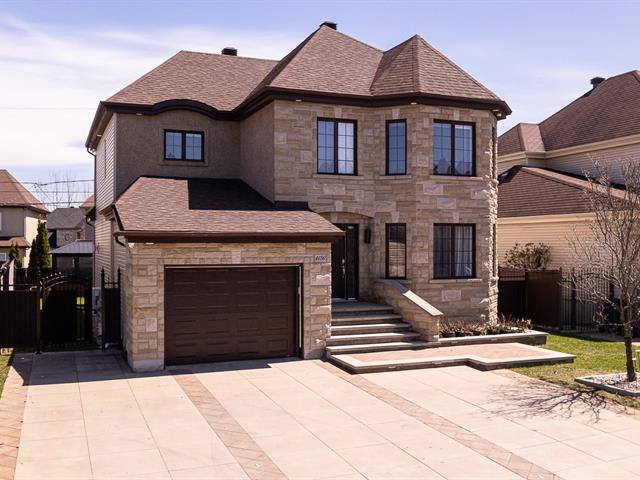 Exterior entrance
Exterior entrance
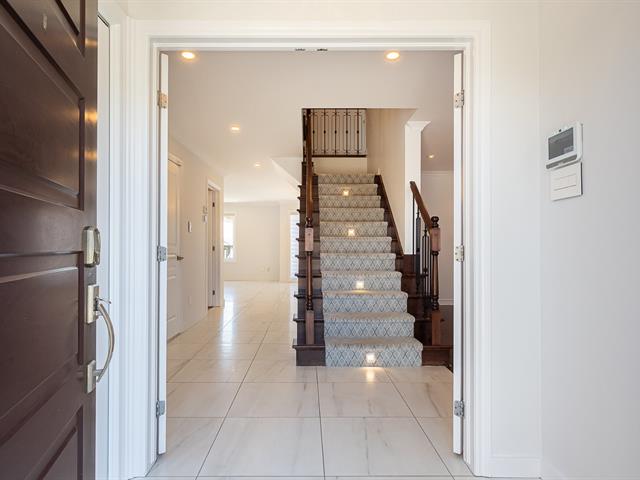 Hallway
Hallway
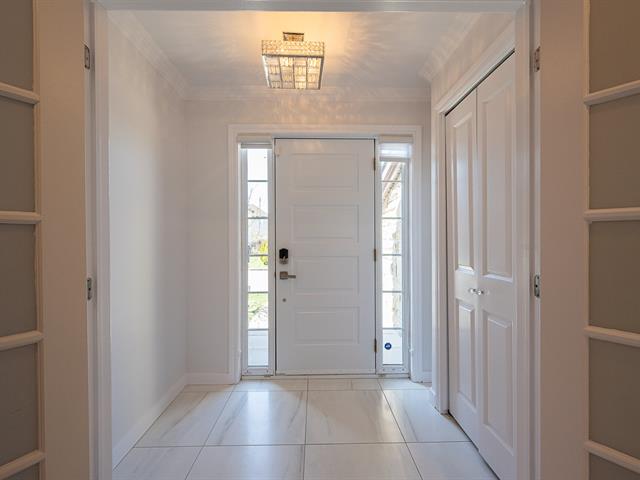 Interior
Interior
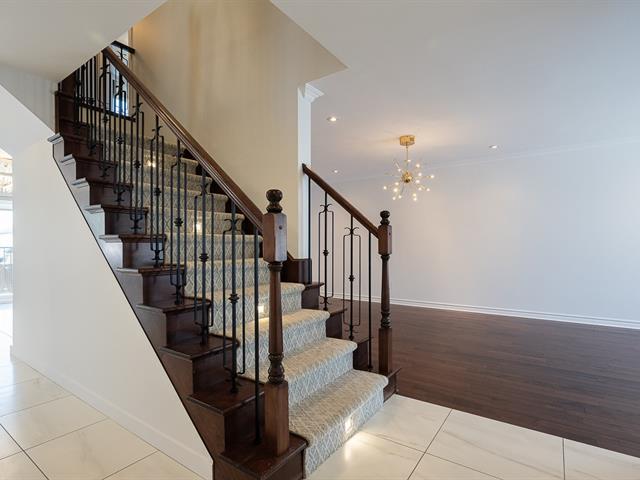 Living room
Living room
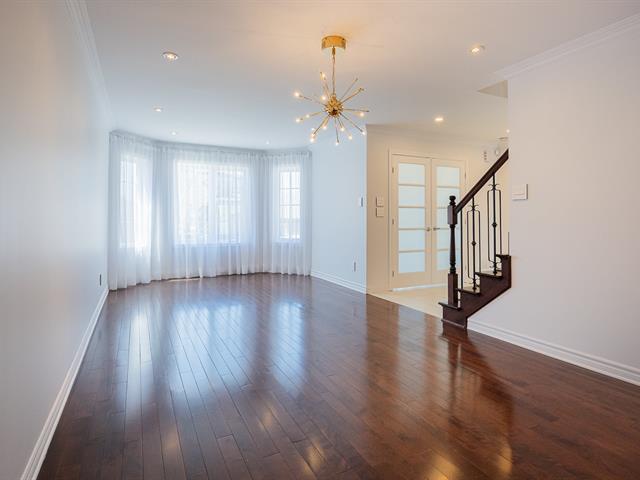 Dining room
Dining room
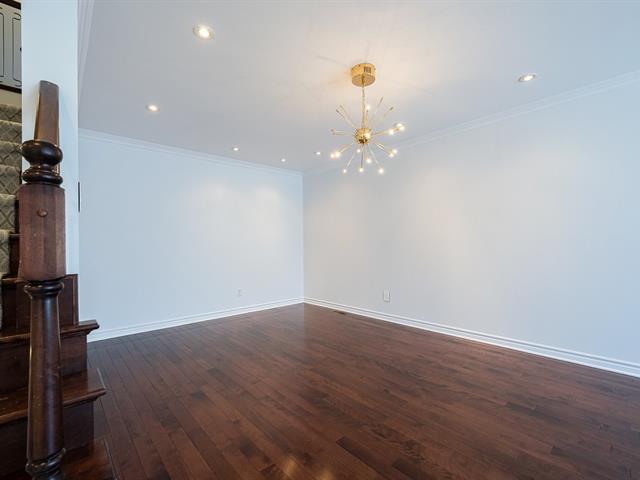 Interior
Interior
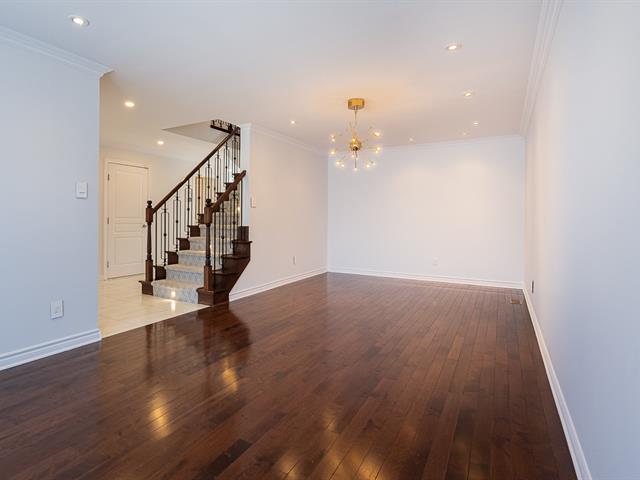 Kitchen
Kitchen
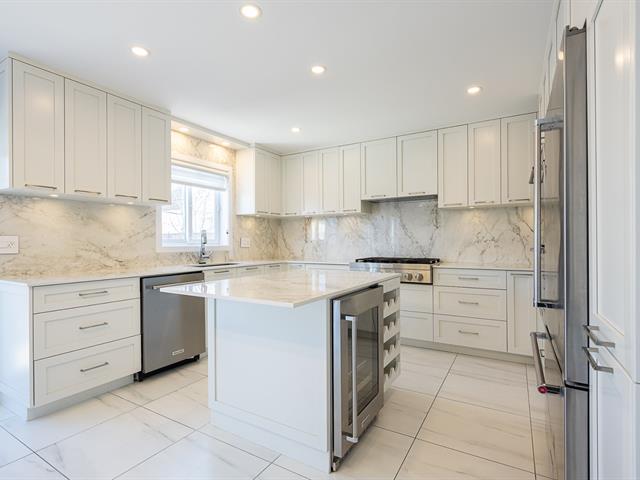 Kitchen
Kitchen
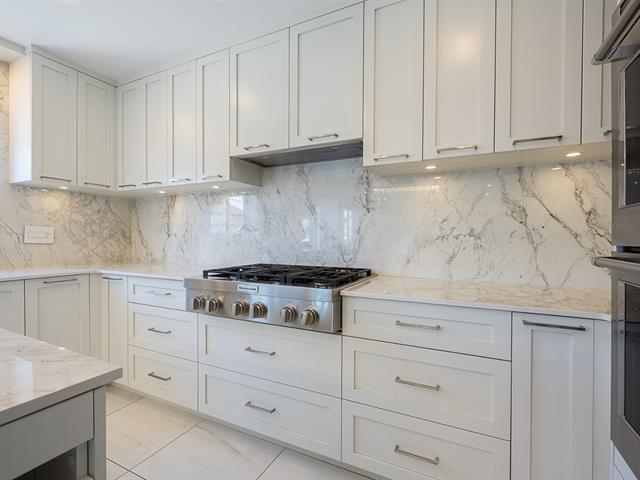 Kitchen
Kitchen
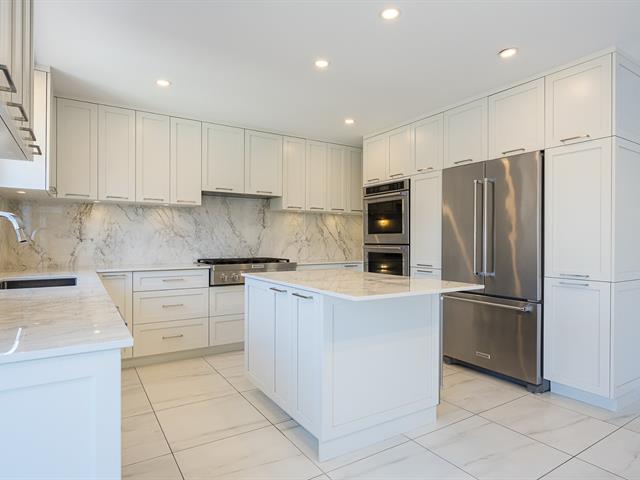 Interior
Interior
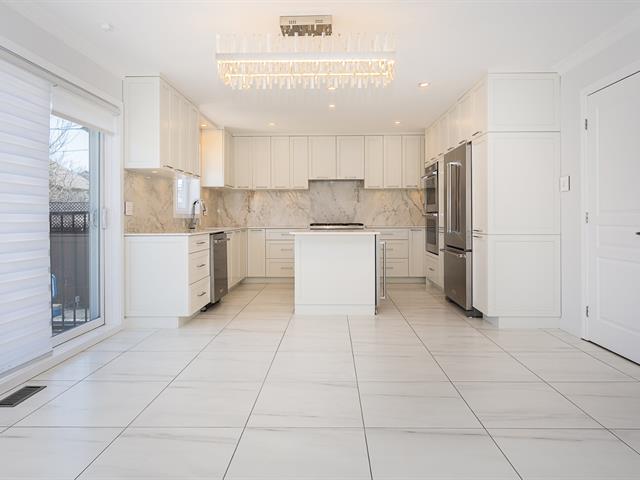 Interior
Interior
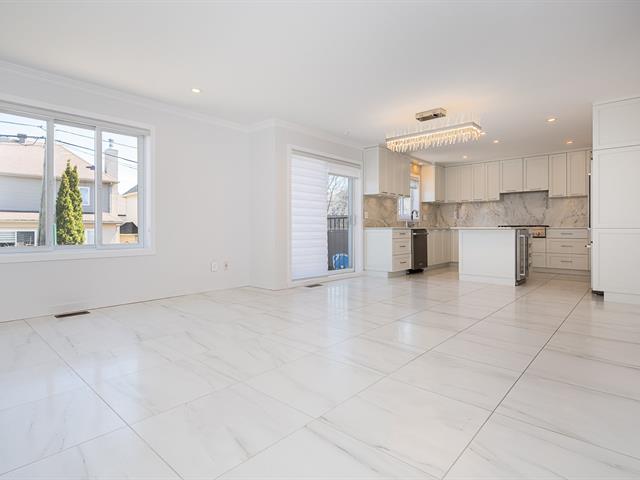 Family room
Family room
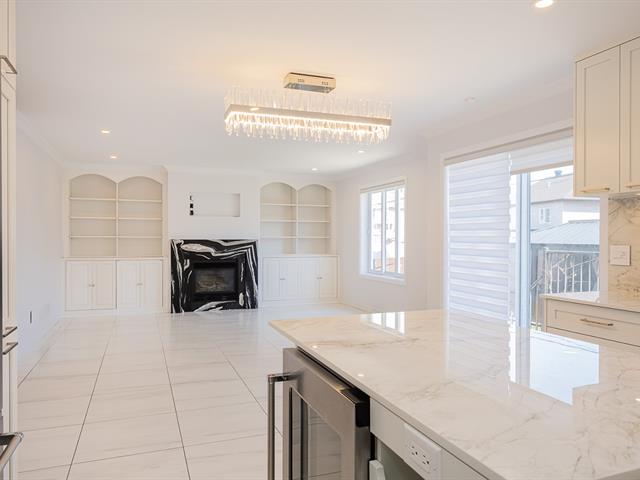 Family room
Family room
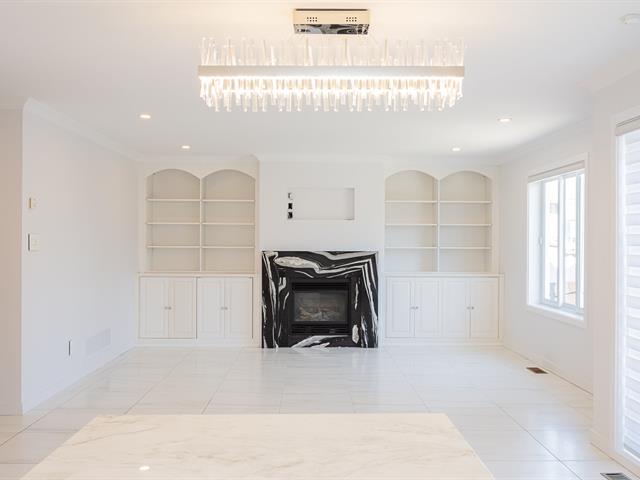 Family room
Family room
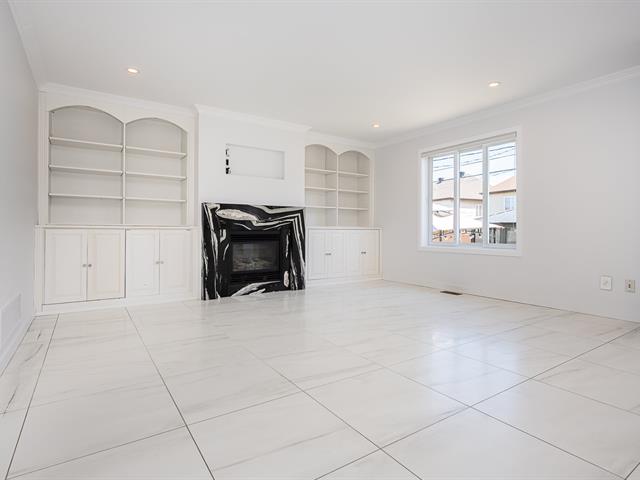 Family room
Family room
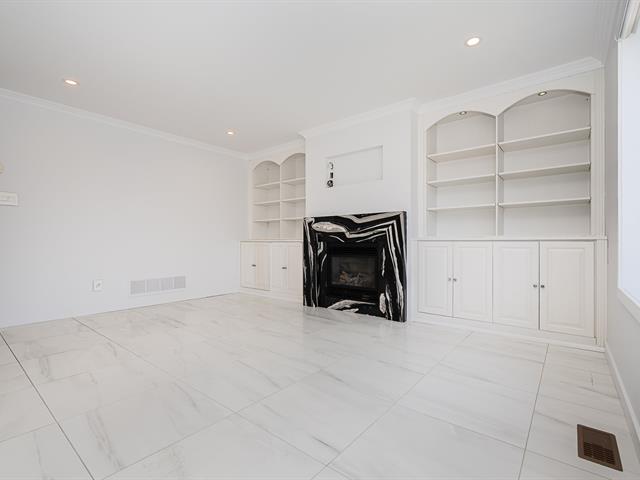 Interior
Interior
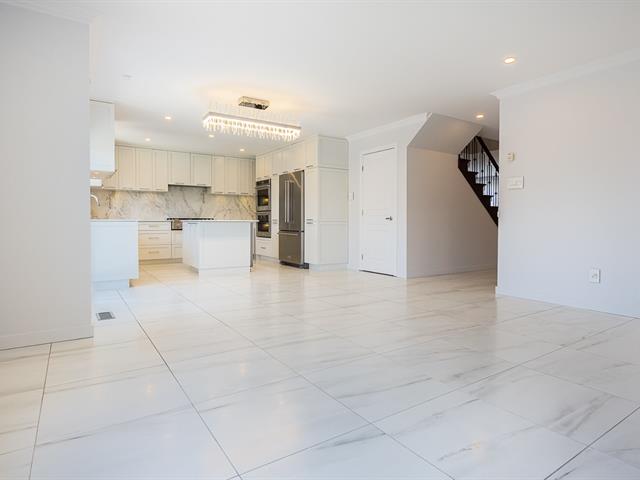 Washroom
Washroom
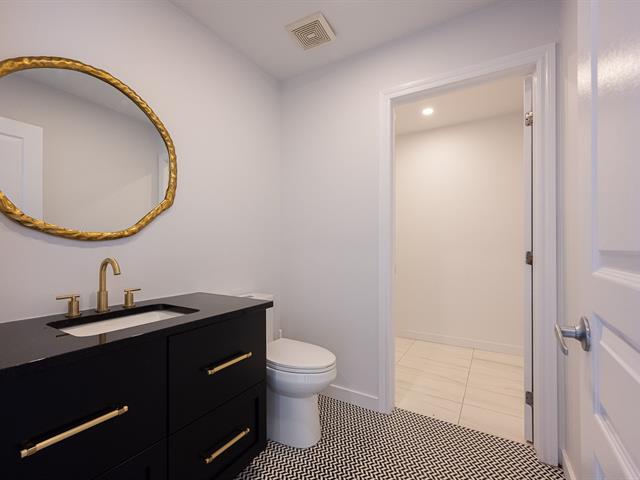 Laundry room
Laundry room
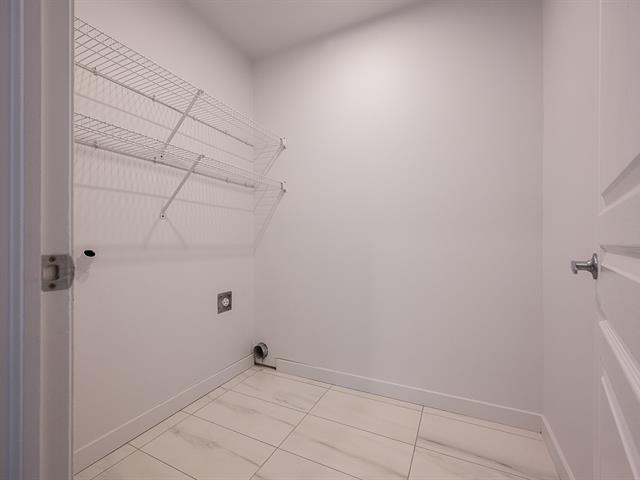 Staircase
Staircase
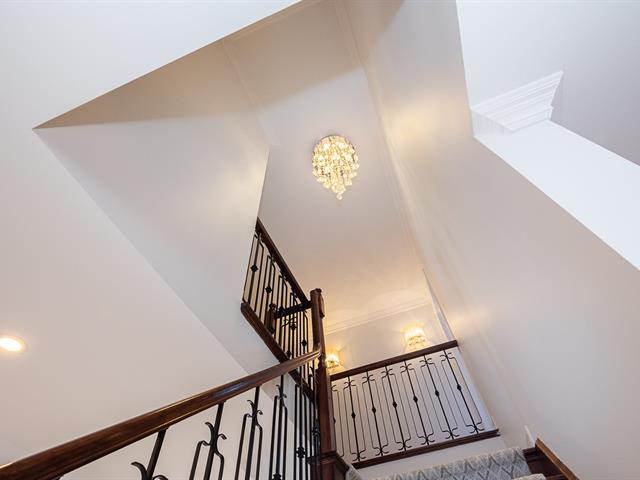 Interior
Interior
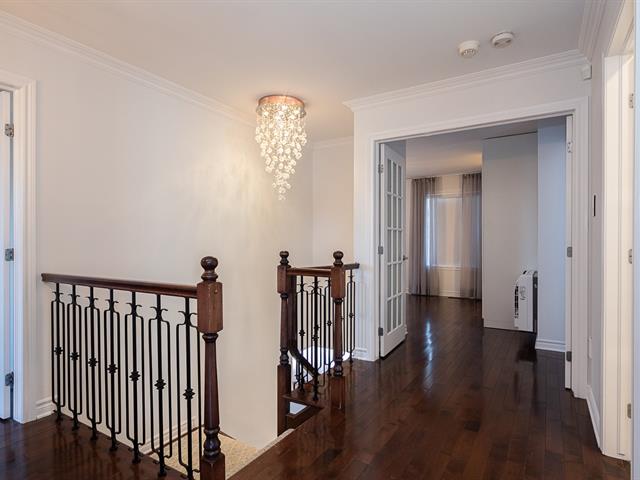 Primary bedroom
Primary bedroom
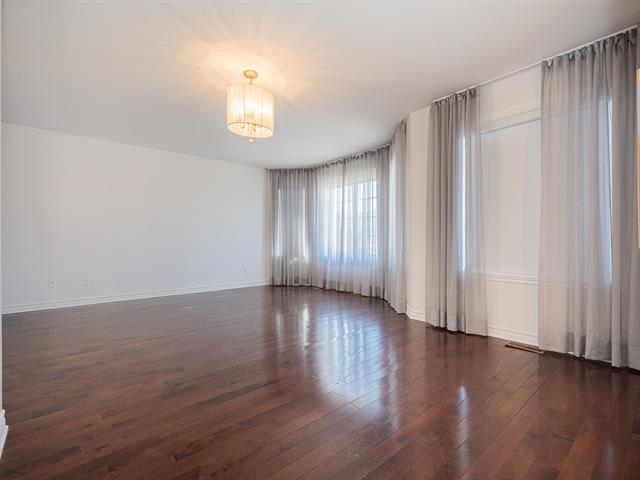 Primary bedroom
Primary bedroom
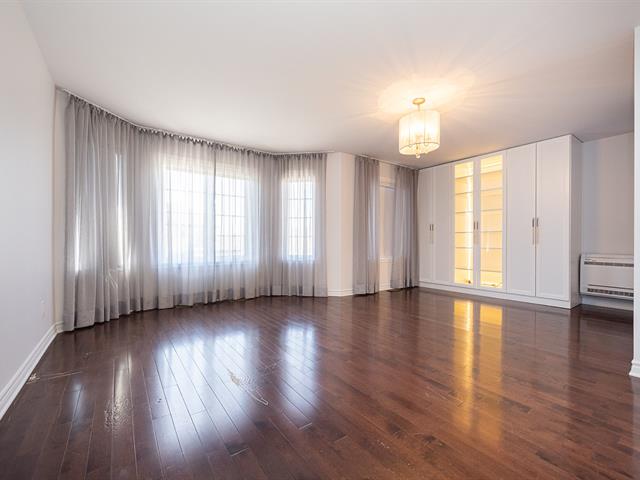 Primary bedroom
Primary bedroom
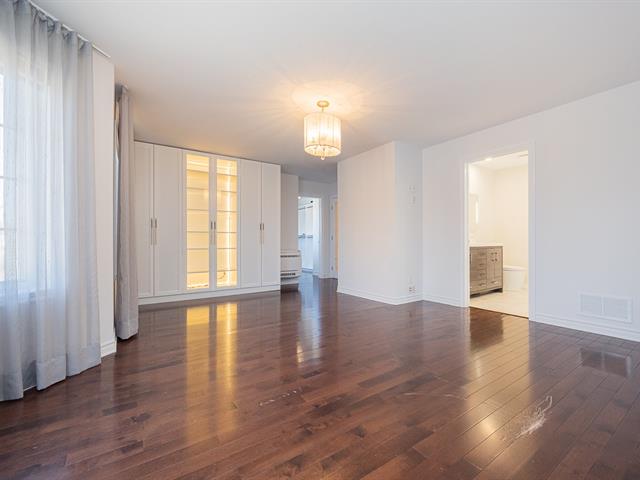 Other
Other
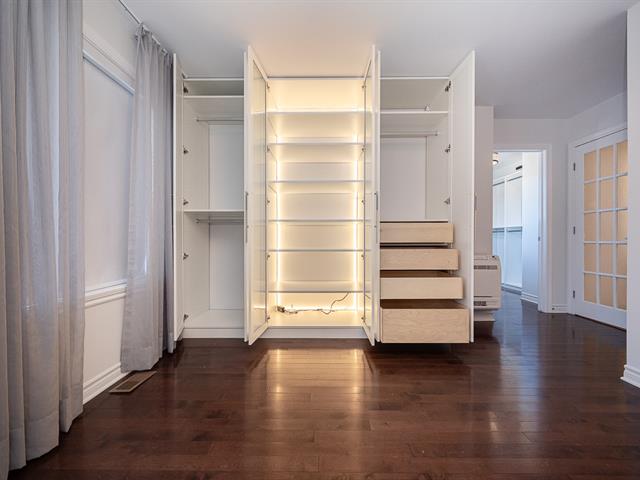 Other
Other
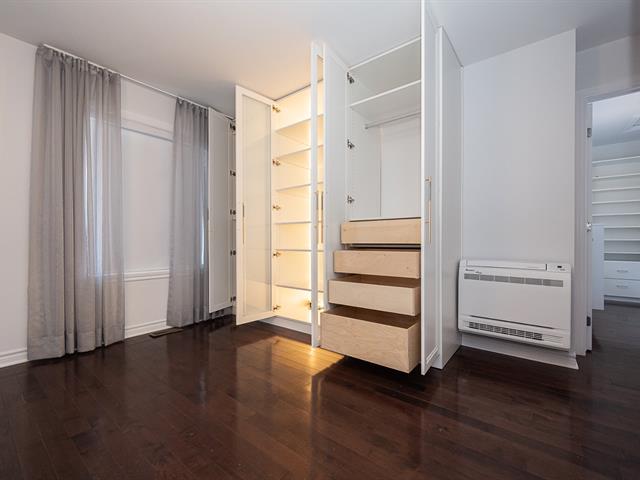 Walk-in closet
Walk-in closet
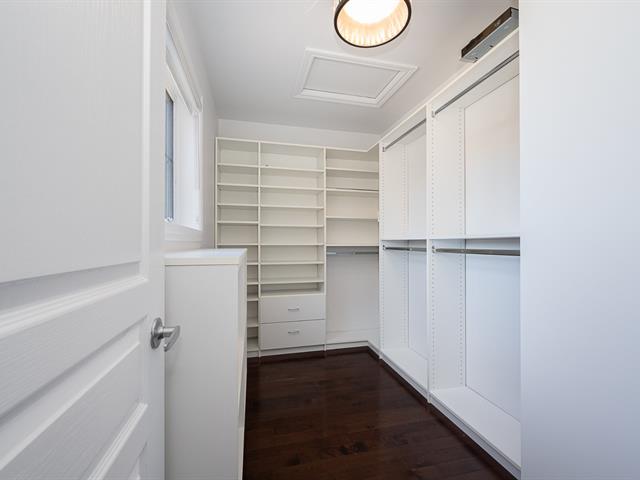 Ensuite bathroom
Ensuite bathroom
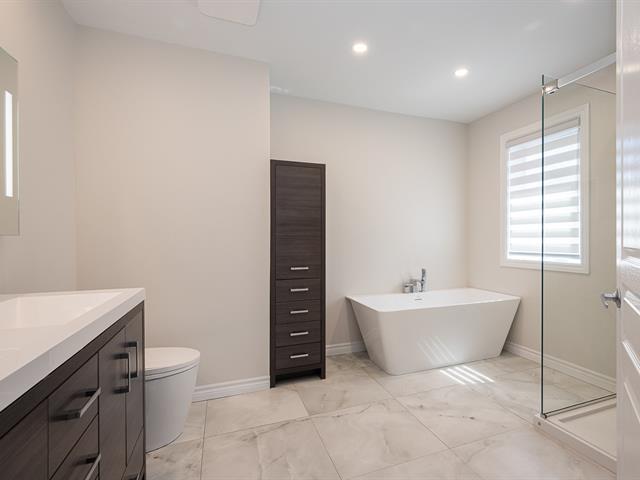 Ensuite bathroom
Ensuite bathroom
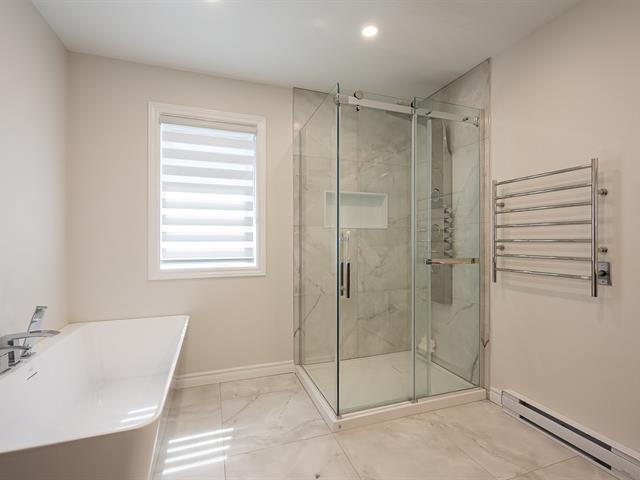 Ensuite bathroom
Ensuite bathroom
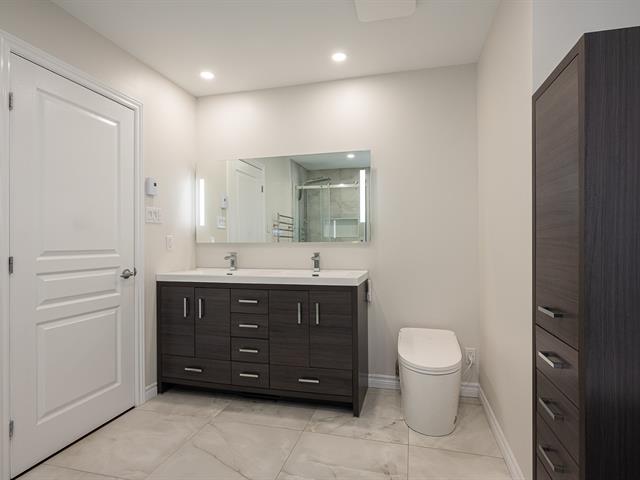 Interior
Interior
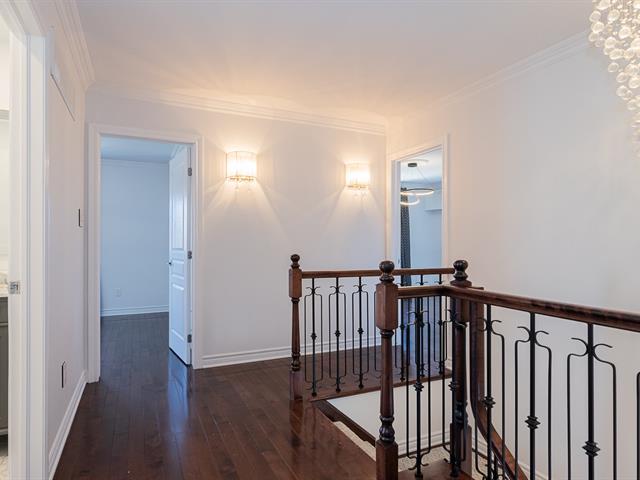 Bedroom
Bedroom
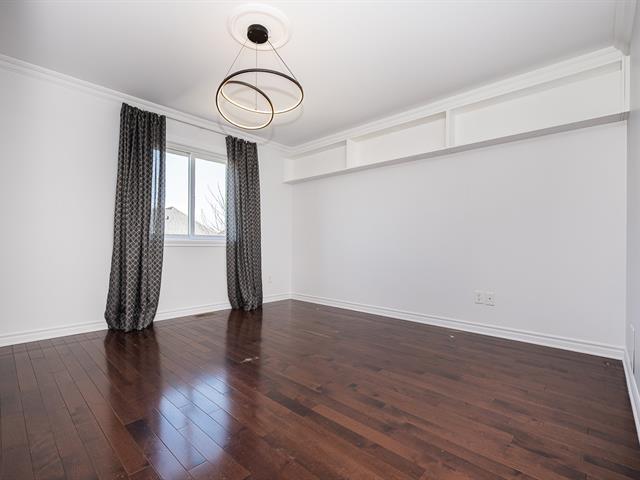 Bedroom
Bedroom
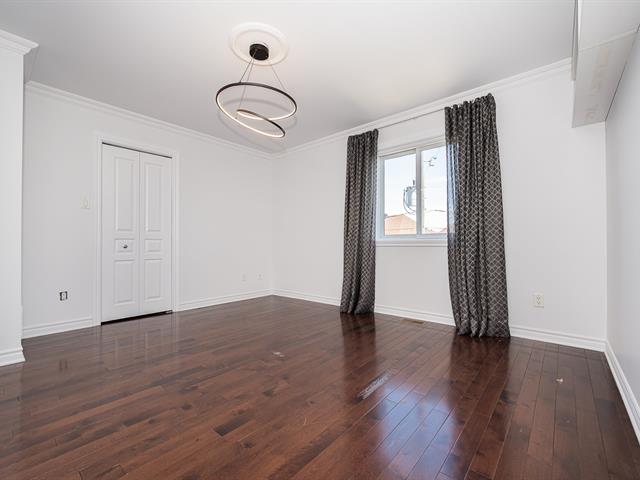 Bedroom
Bedroom
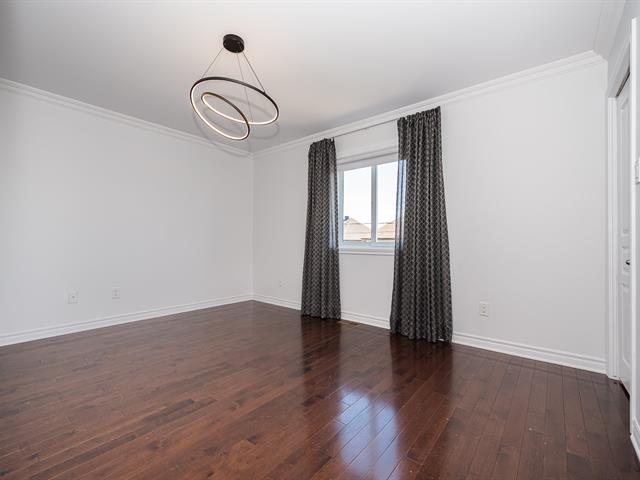 Bedroom
Bedroom
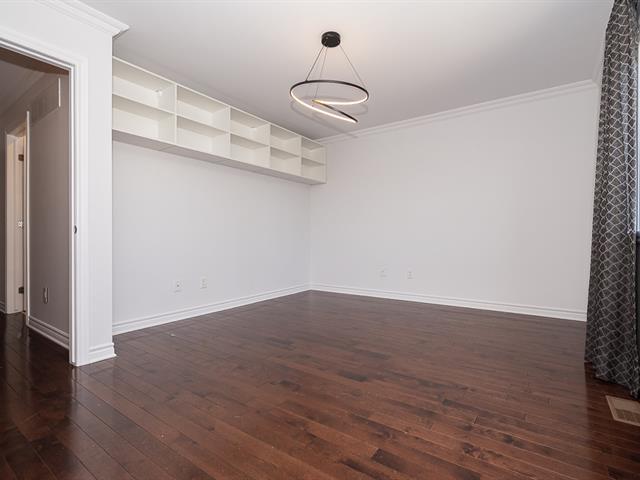 Bathroom
Bathroom
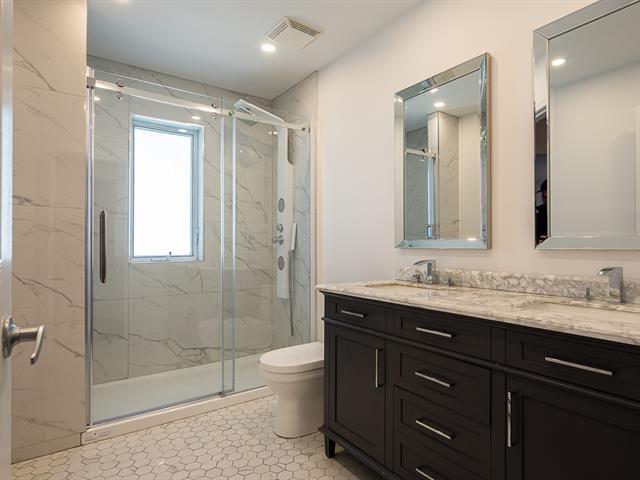 Bathroom
Bathroom
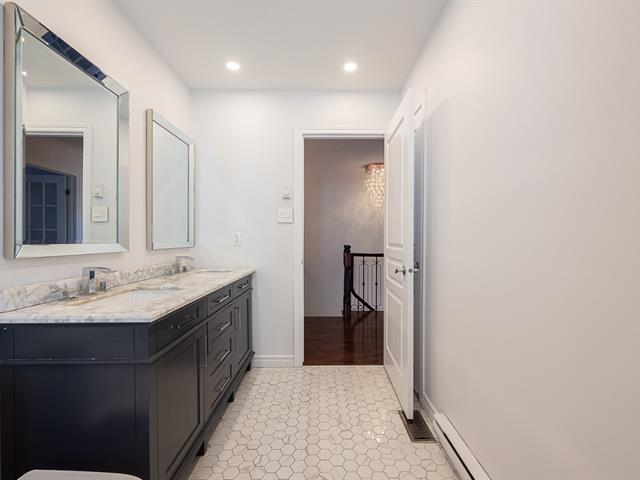 Basement
Basement
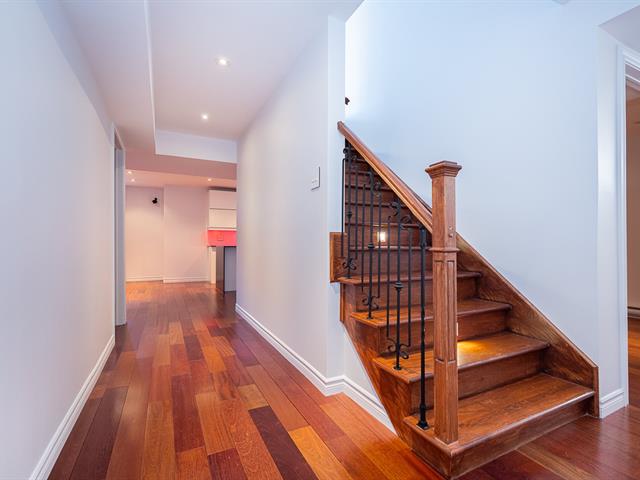 Bar
Bar
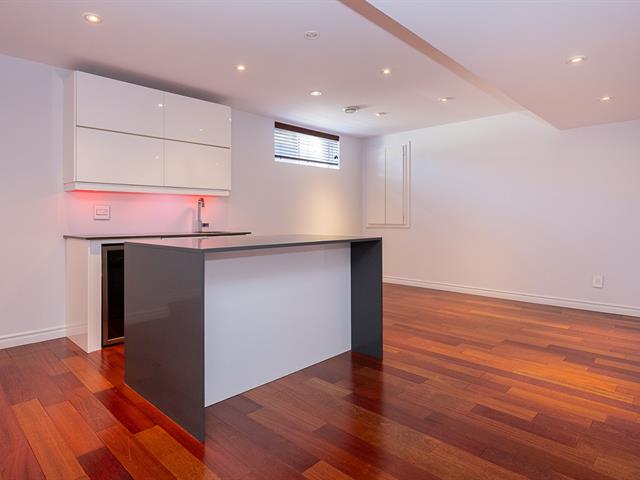 Playroom
Playroom
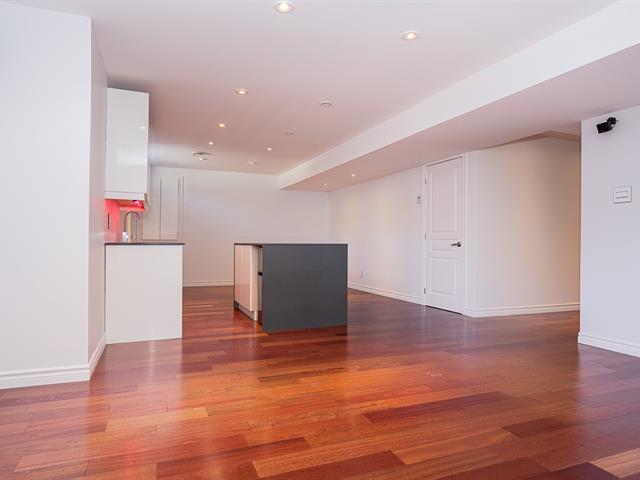 Family room
Family room
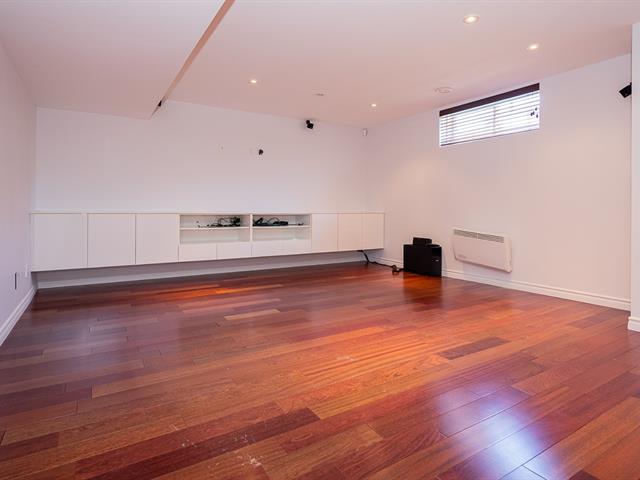 Basement
Basement
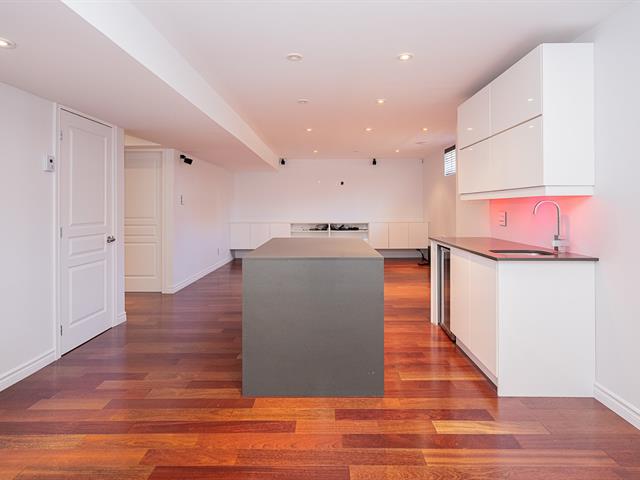 Basement
Basement
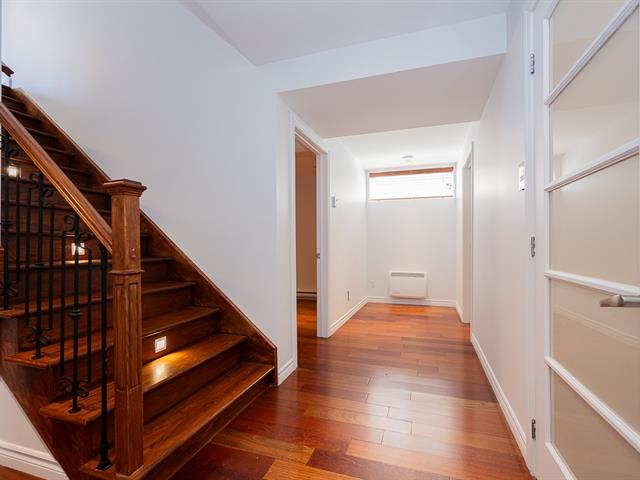 Bedroom
Bedroom
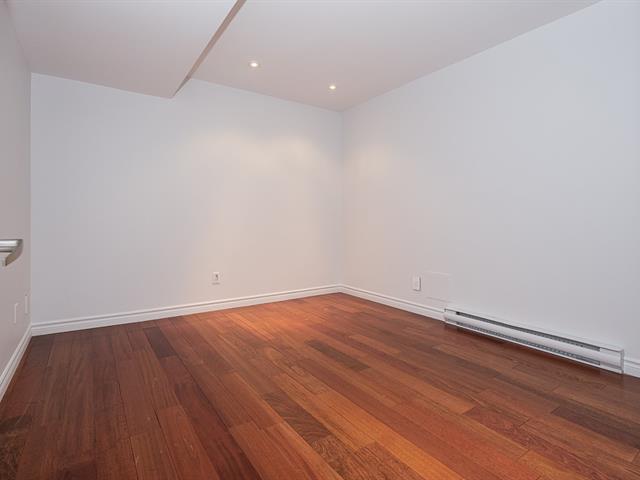 Bathroom
Bathroom
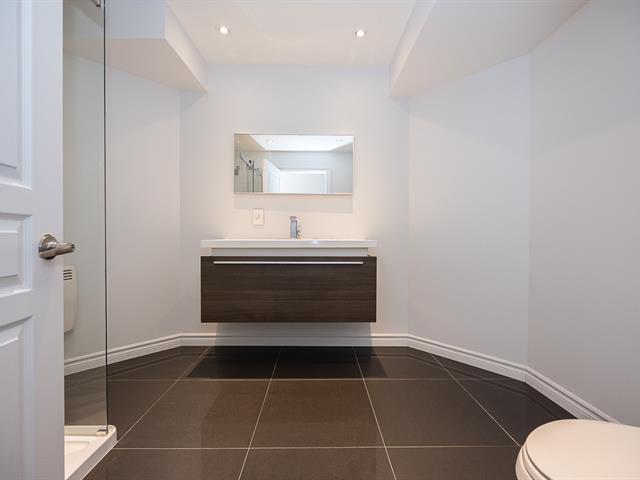 Bathroom
Bathroom
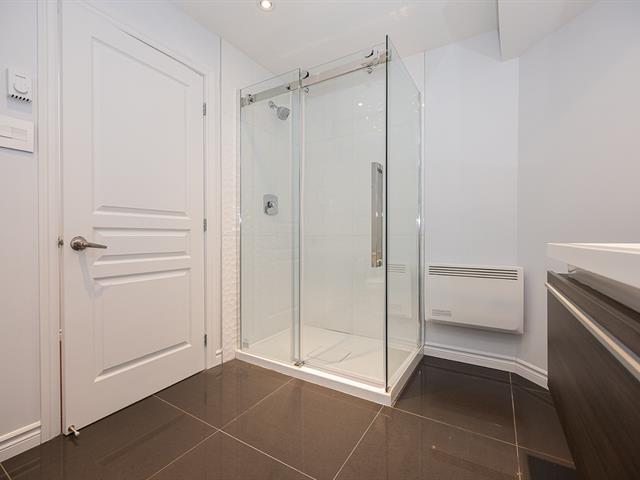 Backyard
Backyard
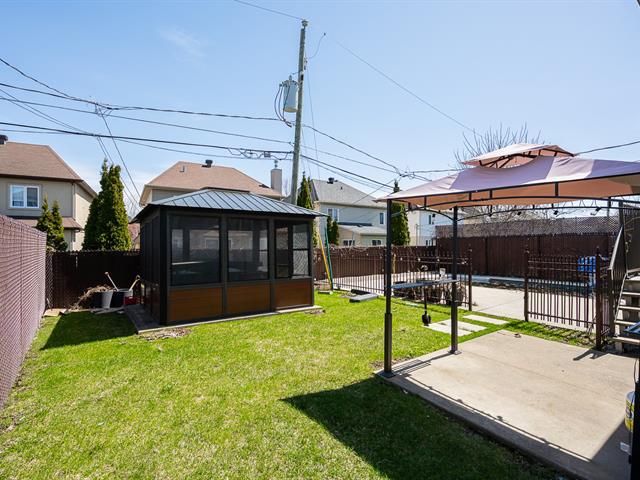 Backyard
Backyard
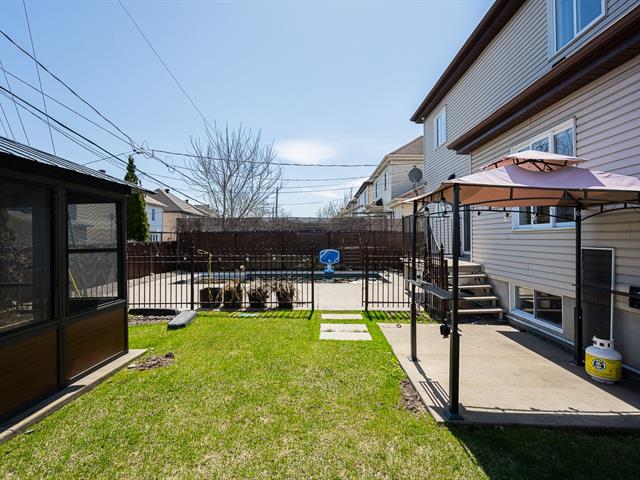 Pool
Pool
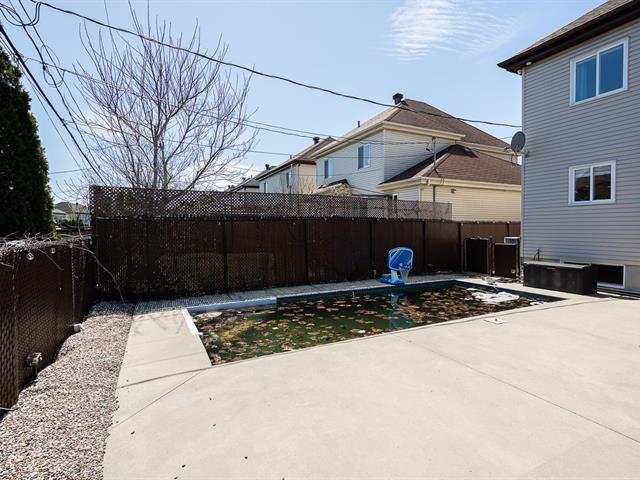 Hot tub
Hot tub
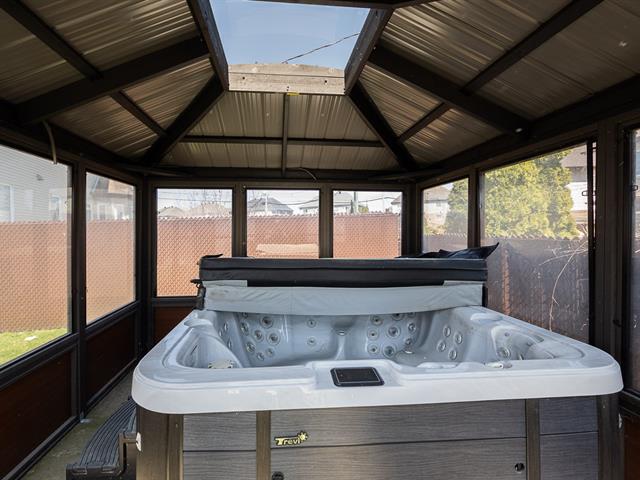 Back facade
Back facade
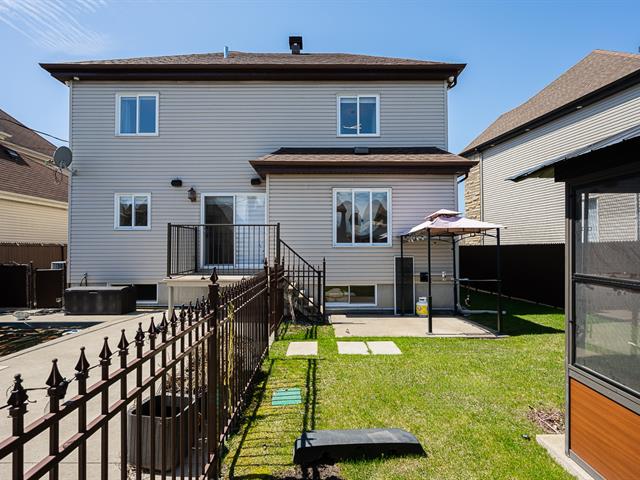 Backyard
Backyard
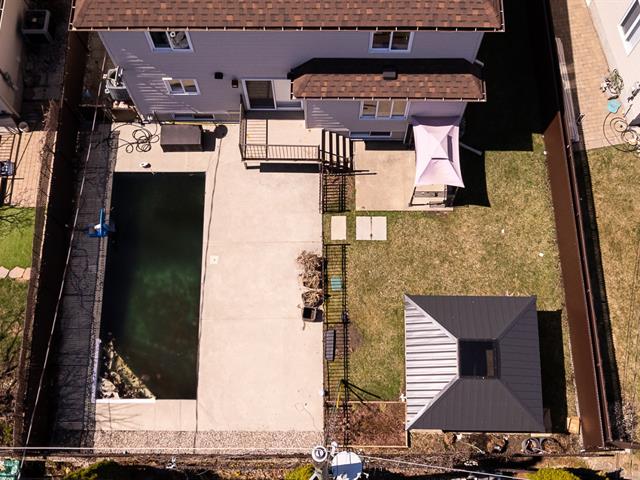 Aerial photo
Aerial photo
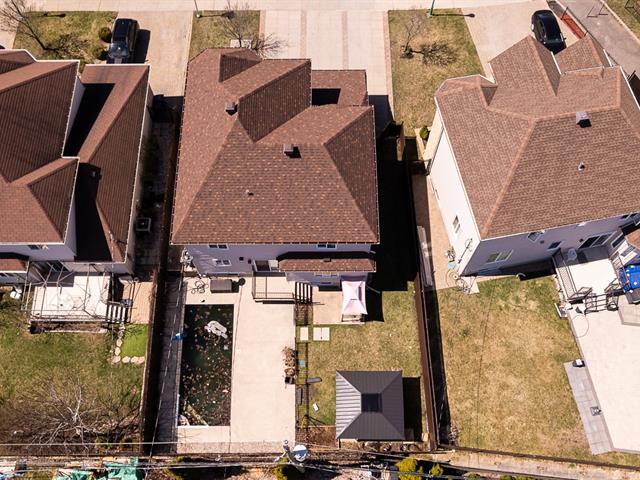 Aerial photo
Aerial photo
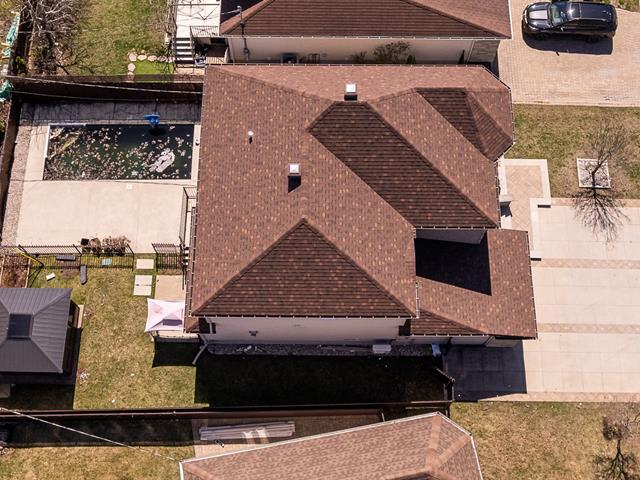 Aerial photo
Aerial photo
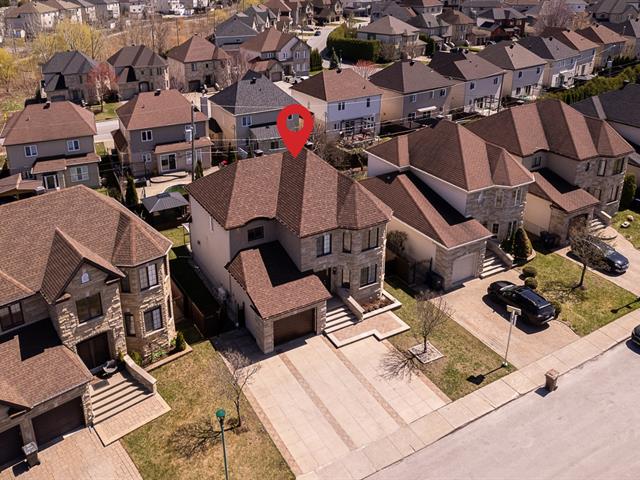 Aerial photo
Aerial photo
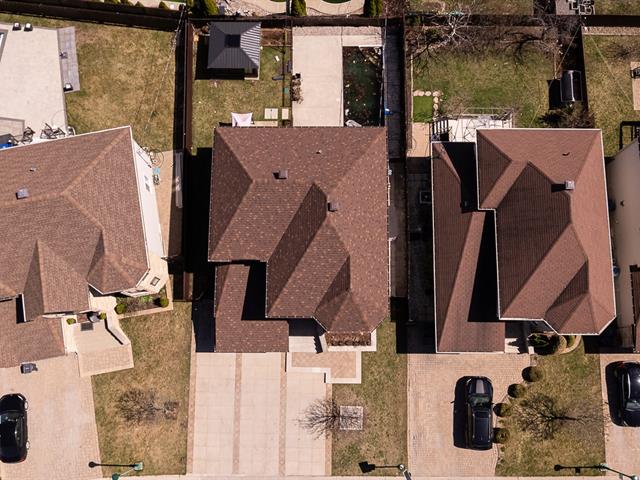 Aerial photo
Aerial photo
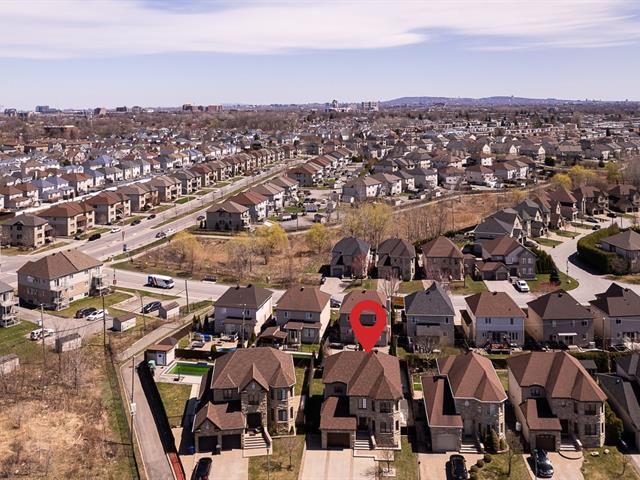 Nearby
Nearby
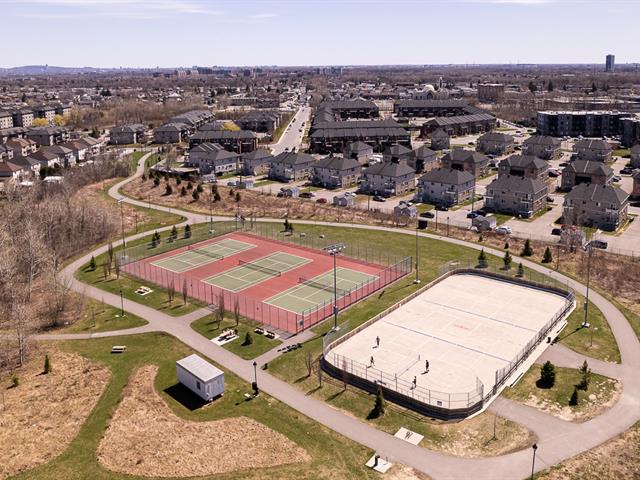 Nearby
Nearby
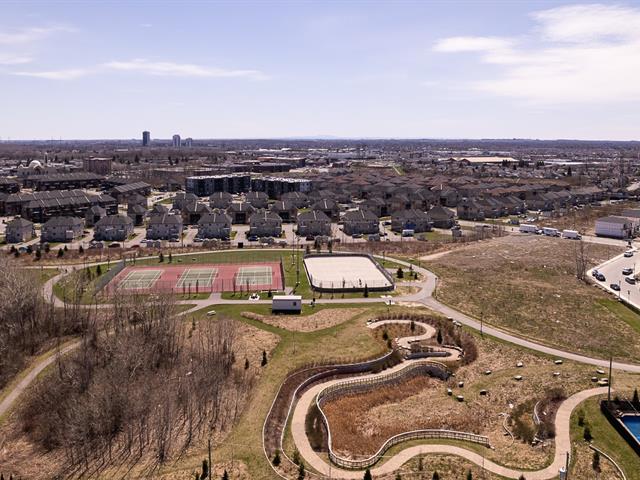 Frontage
Frontage
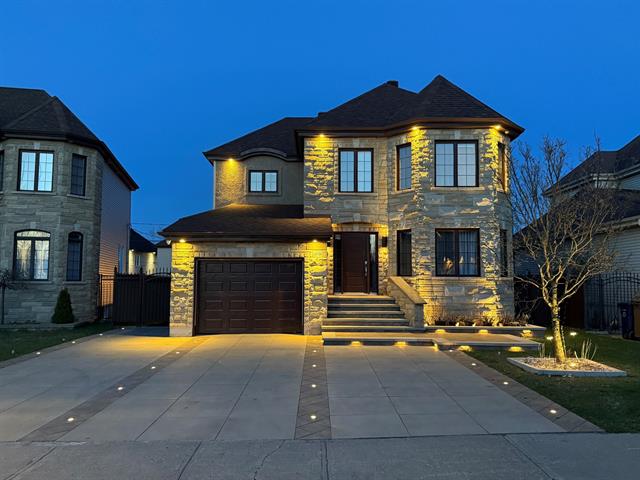
| Property Type | Two or more storey | Year of construction | 2008 |
| Type of building | Trade possible | ||
| Building dimensions | 33.00 ft. x 42.00 ft. | Certificate of Location | |
| Living Area | |||
| Lot dimensions | 52.00 ft. x 100.00 ft. - irr | Deed of Sale Signature | 30 days |
| Zoning | Residential |
| Pool | Inground, Heated, Other | ||
| Water supply | Municipality | Parking (total) | |
| Foundation | Poured concrete | Driveway | Plain paving stone |
| Roofing | Other | Garage | Single width, Fitted, Heated |
| Siding | Aluminum | Lot | Fenced |
| Windows | Topography | ||
| Window Type | Distinctive Features | ||
| Energy/Heating | Electricity | View | |
| Basement | Finished basement, 6 feet and over | Proximity | Public transport, High school, Elementary school, Bicycle path, Park - green area, Daycare centre, Highway |
| Bathroom | Seperate shower, Adjoining to primary bedroom |
| Sewage system | Municipal sewer | Parking | Garage, Outdoor |
| Heat | Gas stove, Gaz fireplace | Equipment available | Central heat pump, Electric garage door, Ventilation system, Other, Central vacuum cleaner system installation |
| Heating system | Electric baseboard units, Air circulation |
| Room(s) | LEVEL | DIMENSIONS | Type of flooring | Additional information |
|---|---|---|---|---|
| Hallway | Ground floor | 4.8x6.5 P | Tiles | |
| Living room | Ground floor | 11.1x11.6 P | Wood | |
| Dining room | Ground floor | 11.1x13 P | Wood | |
| Family room | Ground floor | 14.4x15.5 P | Ceramic tiles | Gas fireplace |
| Kitchen | Ground floor | 10.8x13.5 P | Ceramic tiles | Gas stove |
| Dinette | Ground floor | 7.4x12.10 P | Ceramic tiles | |
| Washroom | Ground floor | 5.10x6 P | Ceramic tiles | |
| Laundry room | Ground floor | 5.1x6.2 P | Ceramic tiles | |
| Primary bedroom | 2nd floor | 16.1x20.4 P | Wood | |
| Bathroom | 2nd floor | 9.2x11.3 P | Ceramic tiles | Ensuite bathroom |
| Walk-in closet | 2nd floor | 6x10.5 P | Wood | |
| Bedroom | 2nd floor | 12x14 P | Wood | |
| Bedroom | 2nd floor | 12.6x13.9 P | Wood | |
| Bathroom | 2nd floor | 6x10.4 P | Wood | |
| Family room | Basement | 13.4x14.9 P | Wood | Built-in shelving |
| Playroom | Basement | 14.9x17.1 P | Wood | |
| Bedroom | Basement | 10.5x11 P | Wood | No window |
| Bathroom | Basement | 7.10x10.1 P | Ceramic tiles | Stand up glass shower |
| Storage | Basement | 4.1x8.8 P | With safe included |
Welcome to 4656 Gaston-Chapleau
This beautiful 3+1 bedroom, 3+1 bathroom family home offers
a combination of comfort, elegance, and resort-style
living. Nestled in a quiet, family-friendly neighborhood,
this spacious property features a thoughtfully designed
layout with bright, open-concept living and dining areas,
perfect for both entertaining and everyday life.
The modern kitchen offers ample cabinetry, quartz
countertops, a large island, seamlessly flowing into the
cozy family room with a fireplace. Upstairs, you'll find
three generous bedrooms, including a serene primary suite
with a walk-in closet, made to measure pax and a beutiful
private ensuite bathroom.
The finished basement boasts a versatile additional bedroom
or home office, along with a full bathroom and a large
recreation area -- ideal for guests, work, or play.
Step outside into your private backyard oasis, where you'll
find a beautiful inground saltwater pool, a large jacuzzi
in a closed off gazebo. A perfect retreat for relaxing
summer days or hosting unforgettable gatherings.
This exceptional home offers the best of indoor luxury and
outdoor lifestyle -- a rare opportunity you won't want to
miss!
We use cookies to give you the best possible experience on our website.
By continuing to browse, you agree to our website’s use of cookies. To learn more click here.