We use cookies to give you the best possible experience on our website.
By continuing to browse, you agree to our website’s use of cookies. To learn more click here.
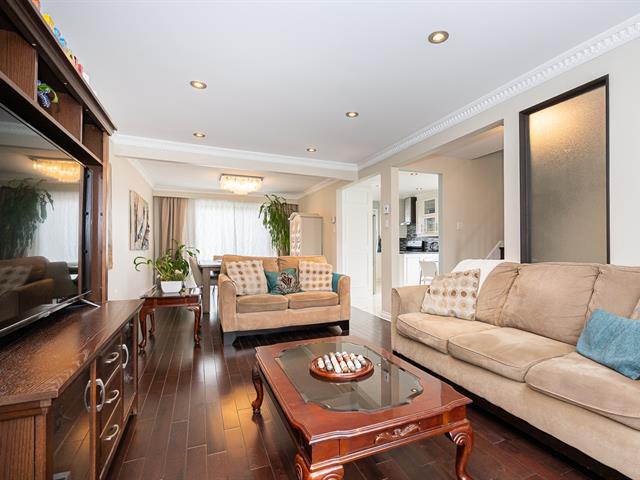
 Exterior entrance
Exterior entrance
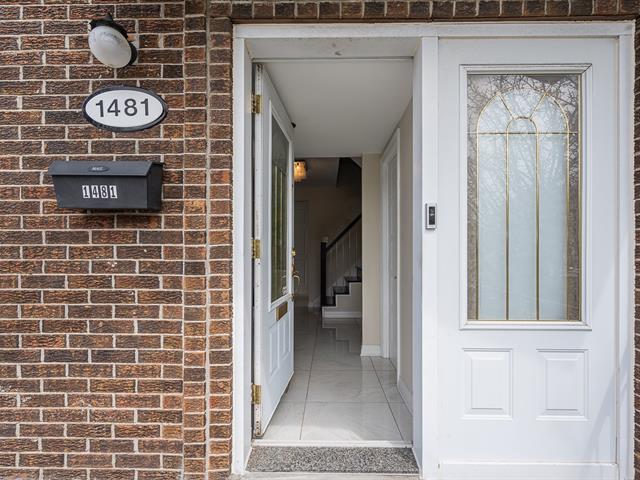 Hallway
Hallway
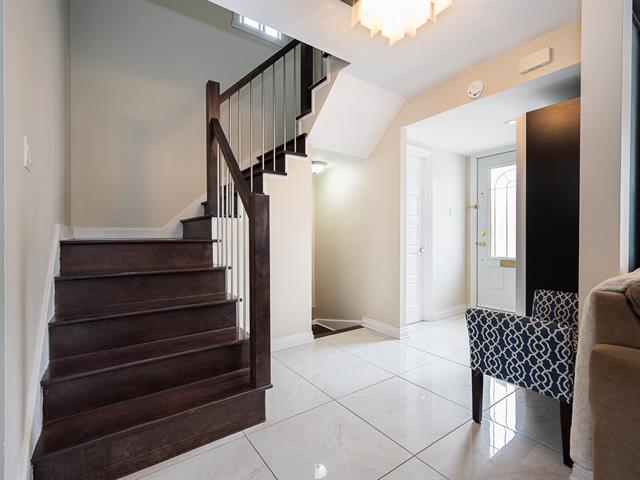 Living room
Living room
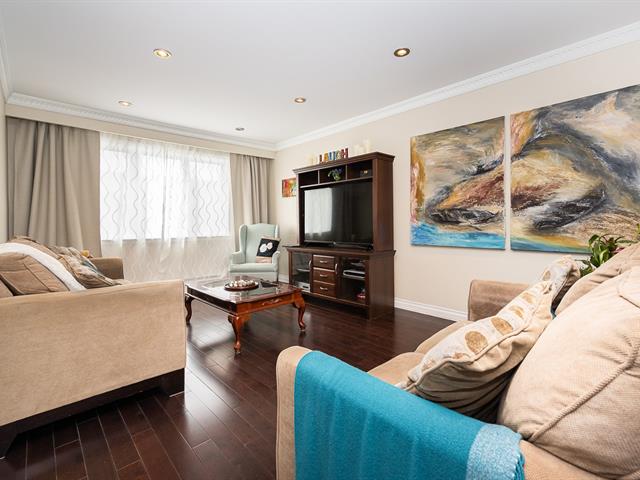 Living room
Living room
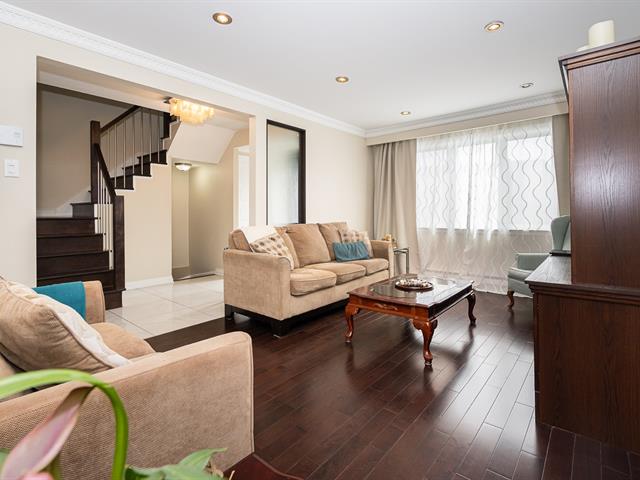 Dining room
Dining room
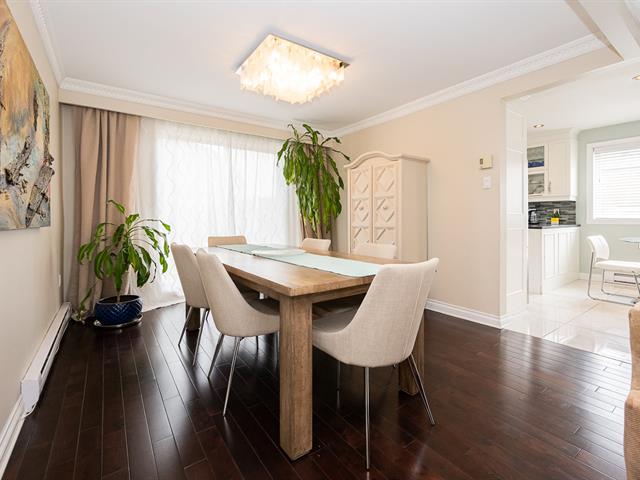 Dining room
Dining room
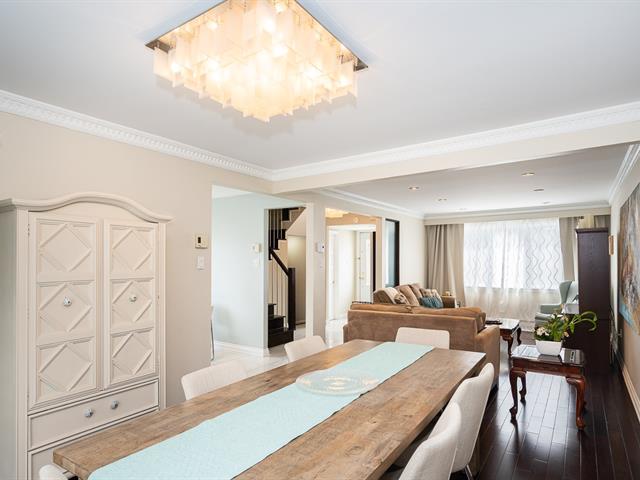 Interior
Interior
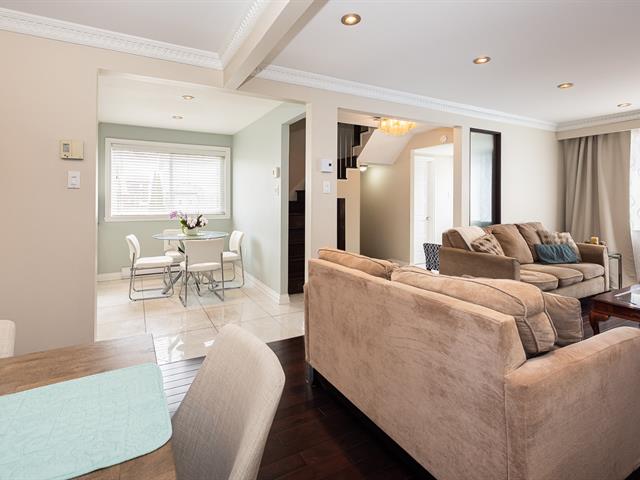 Kitchen
Kitchen
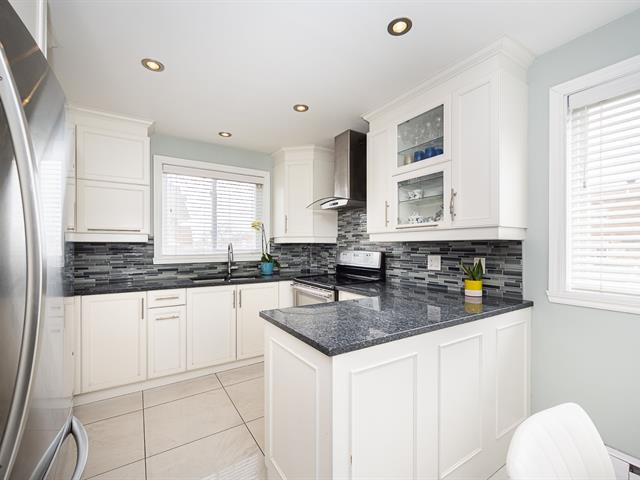 Kitchen
Kitchen
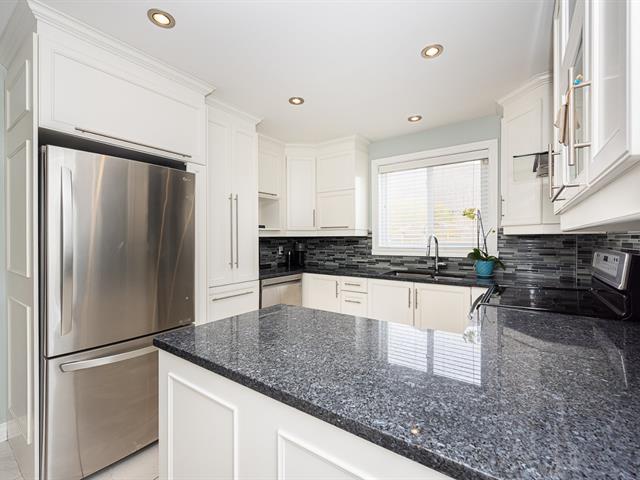 Kitchen
Kitchen
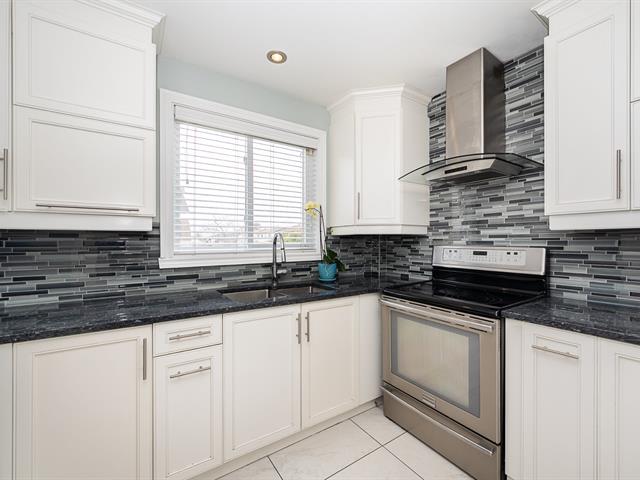 Kitchen
Kitchen
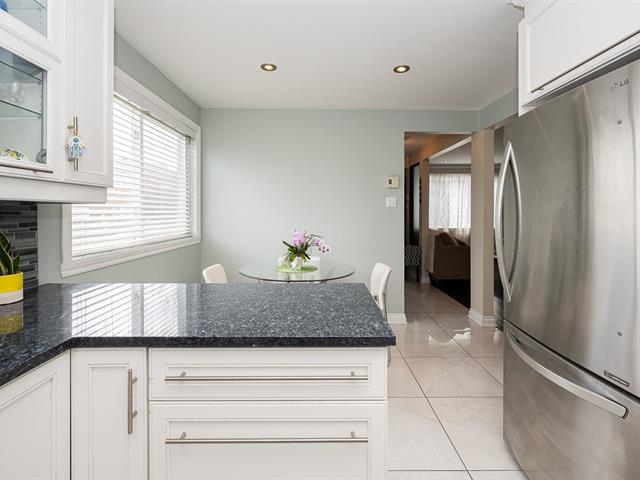 Dinette
Dinette
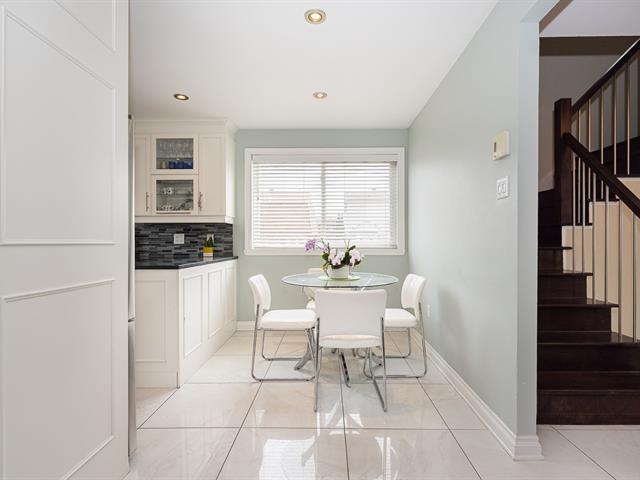 Washroom
Washroom
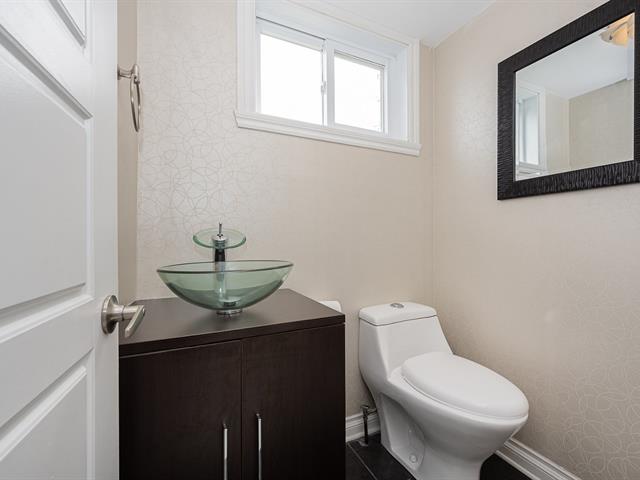 Washroom
Washroom
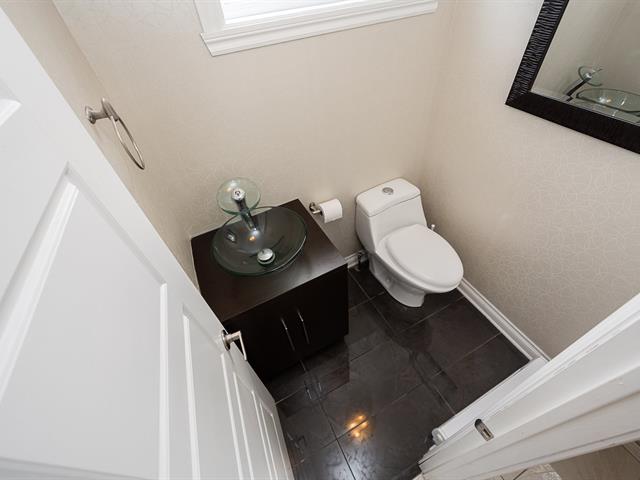 Staircase
Staircase
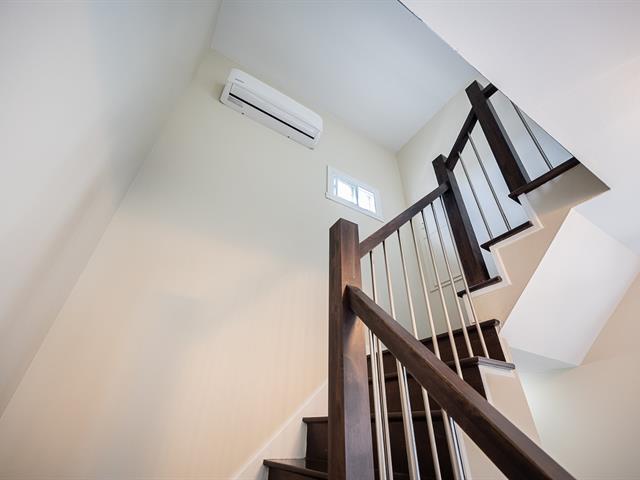 Primary bedroom
Primary bedroom
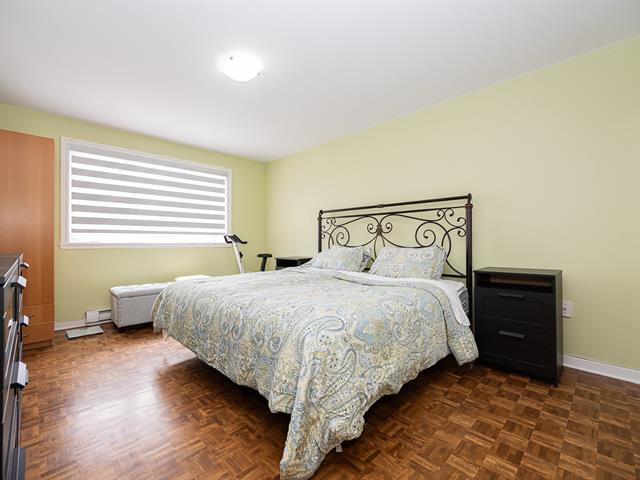 Primary bedroom
Primary bedroom
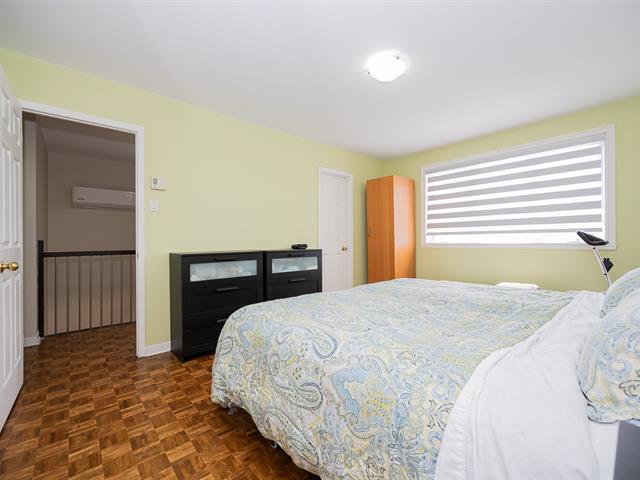 Primary bedroom
Primary bedroom
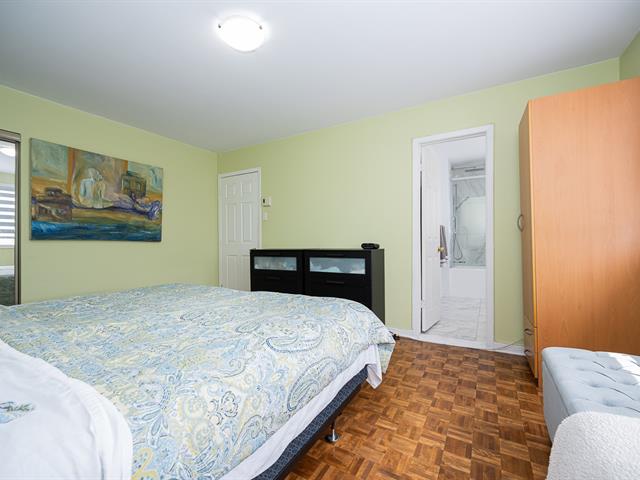 Bathroom
Bathroom
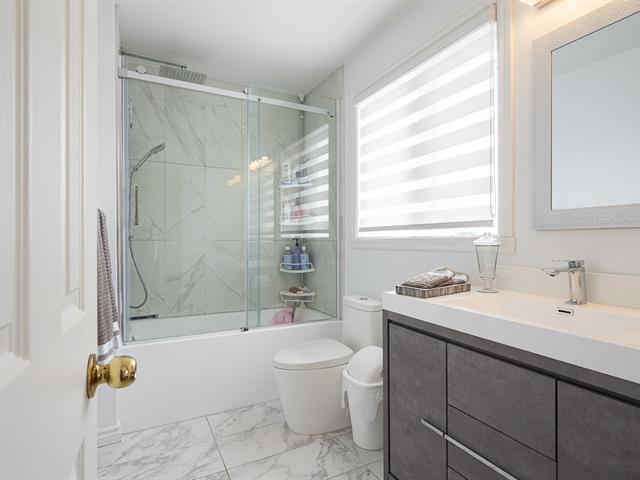 Bathroom
Bathroom
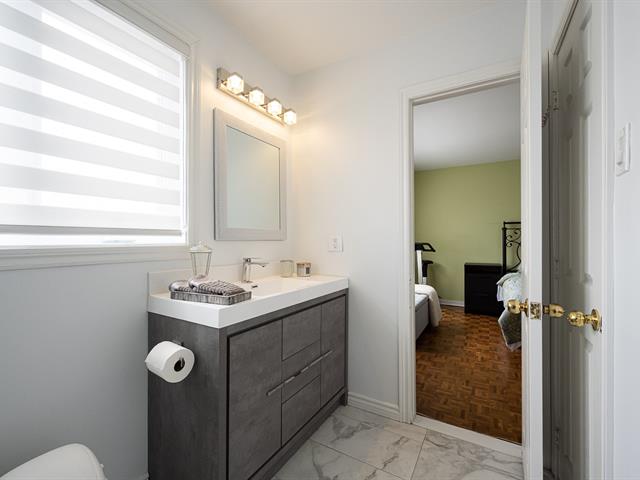 Bedroom
Bedroom
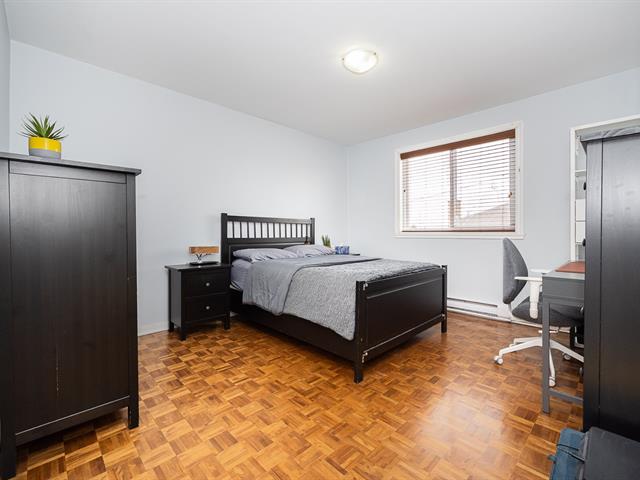 Bedroom
Bedroom
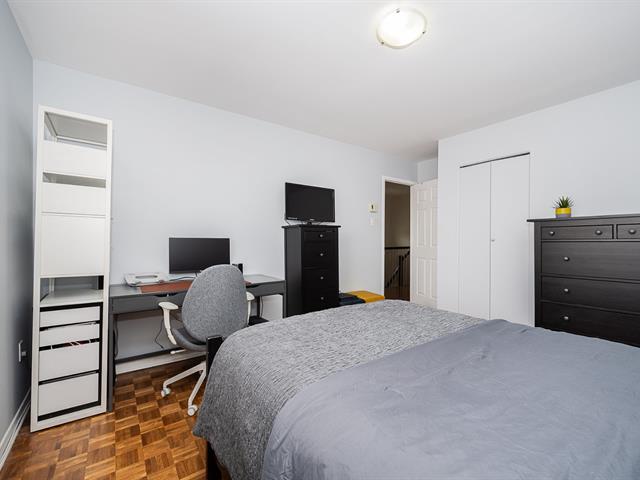 Interior
Interior
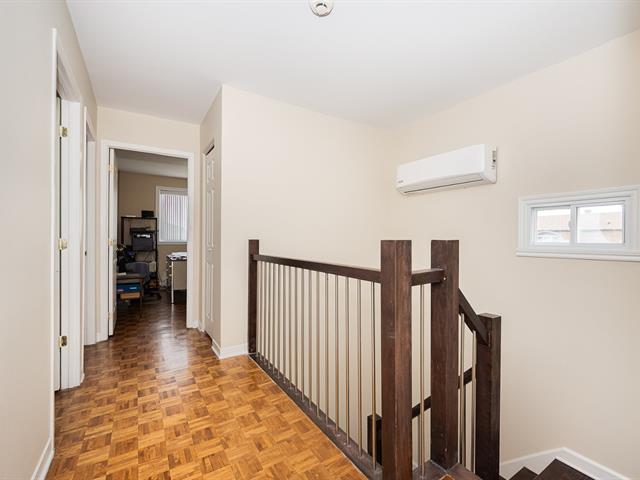 Family room
Family room
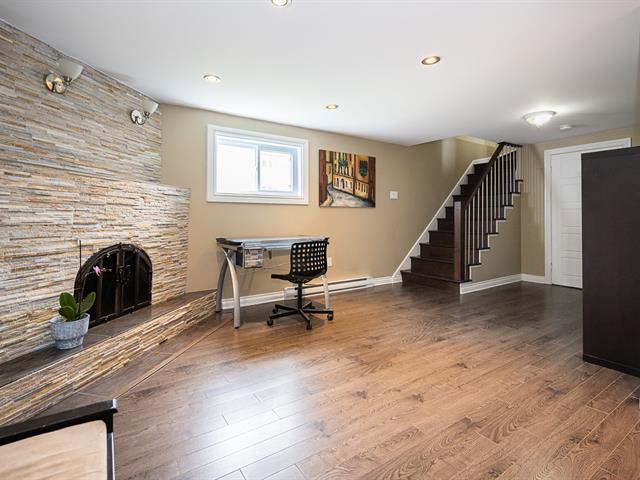 Basement
Basement
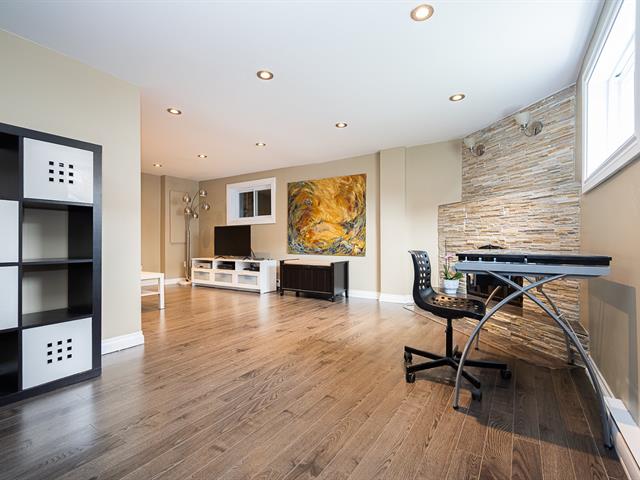 Family room
Family room
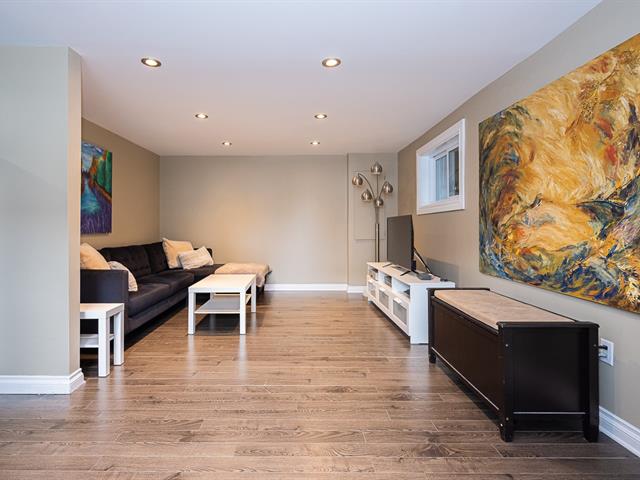 Family room
Family room
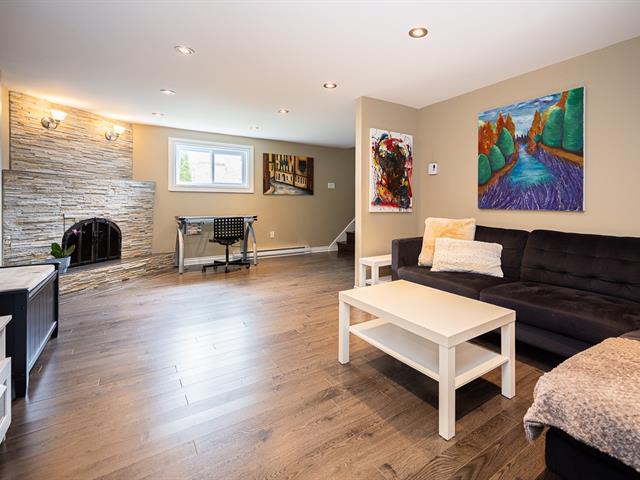 Laundry room
Laundry room
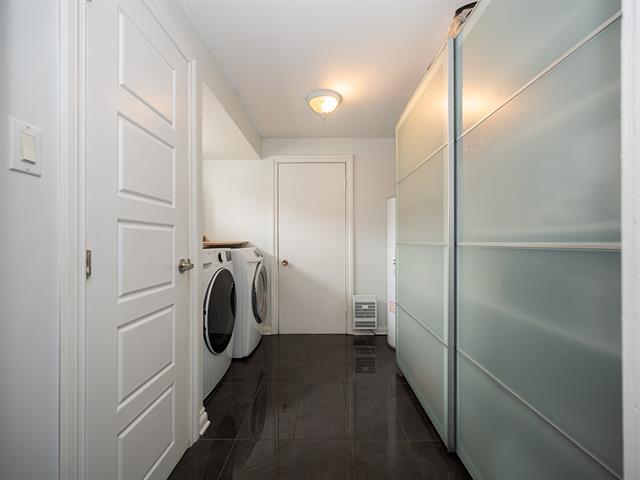 Laundry room
Laundry room
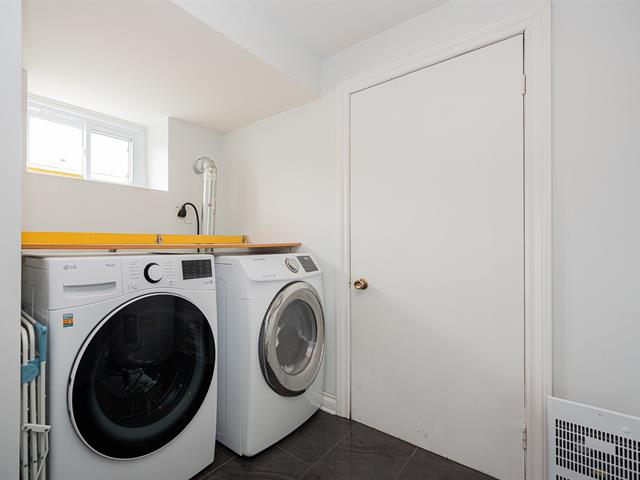 Washroom
Washroom
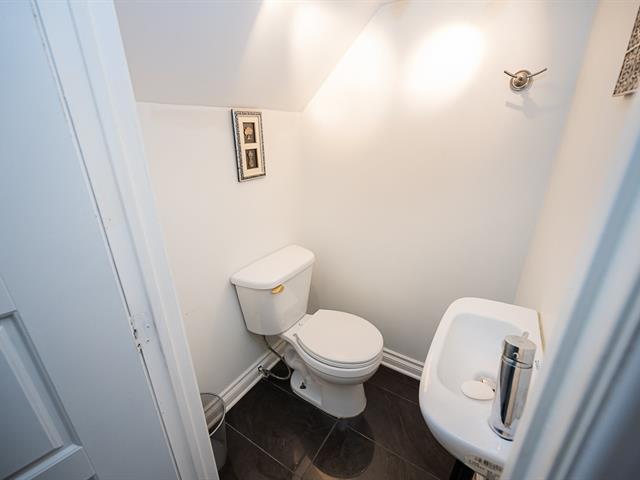 Frontage
Frontage
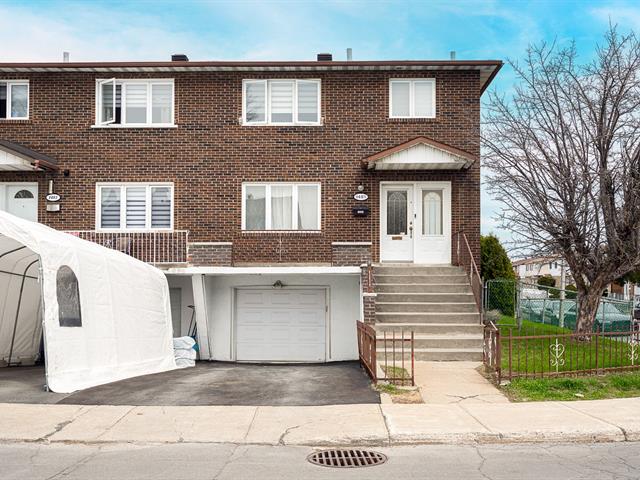 Exterior
Exterior
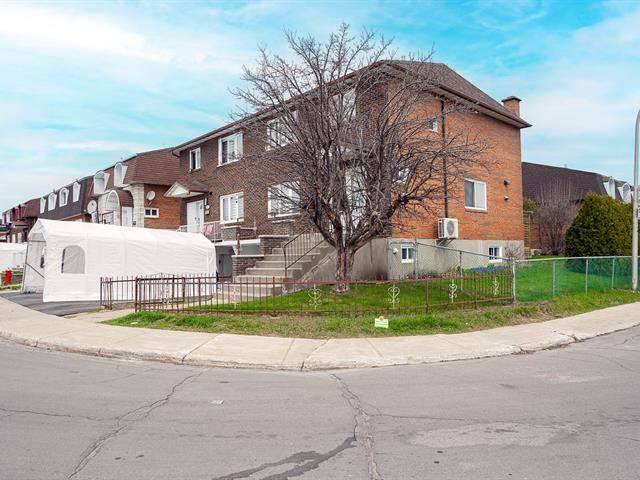 Exterior
Exterior
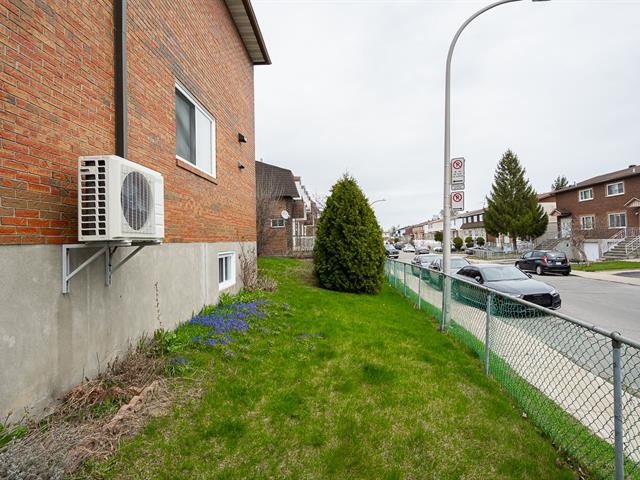 Patio
Patio
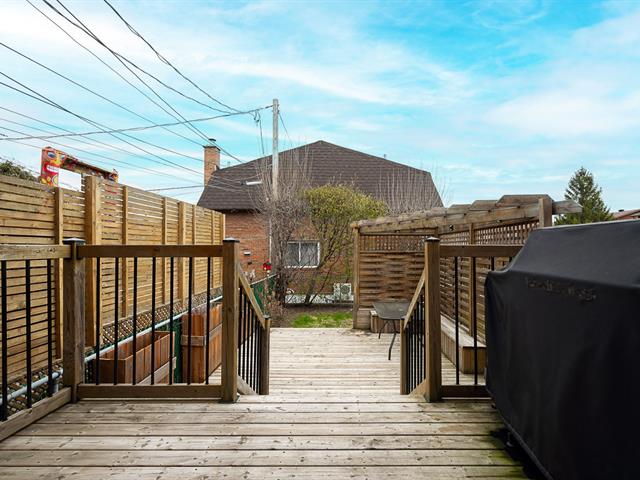 Patio
Patio
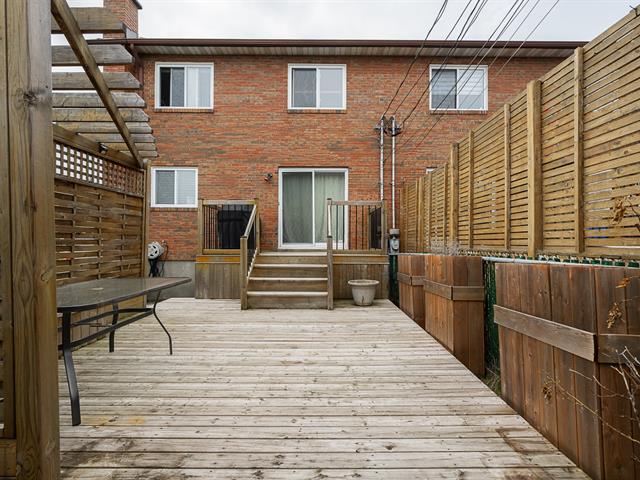
| Property Type | Two or more storey | Year of construction | 1979 |
| Type of building | Trade possible | ||
| Building dimensions | 23.00 ft. x 32.00 ft. | Certificate of Location | |
| Living Area | |||
| Lot dimensions | 37.00 ft. x 91.00 ft. - irr | Deed of Sale Signature | 60 days |
| Zoning | Residential |
| Pool | |||
| Water supply | Municipality | Parking (total) | |
| Foundation | Poured concrete | Driveway | Other, Asphalt |
| Roofing | Asphalt shingles | Garage | Single width, Fitted, Heated |
| Siding | Brick | Lot | Fenced |
| Windows | Topography | ||
| Window Type | Distinctive Features | ||
| Energy/Heating | Electricity | View | |
| Basement | Finished basement, 6 feet and over | Proximity | Public transport, High school, Elementary school, Bicycle path, Park - green area, Daycare centre, Highway |
| Bathroom | Seperate shower, Adjoining to primary bedroom |
| Sewage system | Municipal sewer | Parking | Garage, Outdoor |
| Distinctive features | Street corner | Heat | Wood fireplace |
| Equipment available | Wall-mounted heat pump, Alarm system, Electric garage door | Heating system | Electric baseboard units |
| Room(s) | LEVEL | DIMENSIONS | Type of flooring | Additional information |
|---|---|---|---|---|
| Living room | Ground floor | 11x15 P | Wood | |
| Dining room | Ground floor | 11x15.6 P | Wood | |
| Kitchen | Ground floor | 9x10.3 P | Ceramic tiles | Granite countertops |
| Dinette | Ground floor | 6.10x8 P | Ceramic tiles | |
| Washroom | Ground floor | 4x5 P | Ceramic tiles | |
| Primary bedroom | 2nd floor | 11.7x15.8 P | Parquetry | |
| Bedroom | 2nd floor | 11.7x12.11 P | Parquetry | |
| Bedroom | 2nd floor | 10x12 P | Parquetry | |
| Bathroom | 2nd floor | 5.4x9.10 P | Ceramic tiles | |
| Family room | Basement | 18x21.8 P - irr | Floating floor | Fireplace |
| Laundry room | Basement | 9.4x9.6 P | Ceramic tiles | |
| Washroom | Basement | 3.8x3.10 P | Ceramic tiles |
Welcome to 1481 Caldwell.
This beautifully presented and generously proportioned
semi-detached home, perfect for modern family living. This
bright and airy property offers ample living space,
featuring a large open-concept living and dining area and a
modern kitchen with a dinette. Upstairs boasts three
generously sized bedrooms and a stylish family bathroom.
Downstairs, you'll find a cozy family room with a wood
fireplace, a powder room and a separate laundry room. The
property also benefits from a spacious private rear
patio/deck which is perfect for gatherings and/or outdoor
relaxation.
We use cookies to give you the best possible experience on our website.
By continuing to browse, you agree to our website’s use of cookies. To learn more click here.